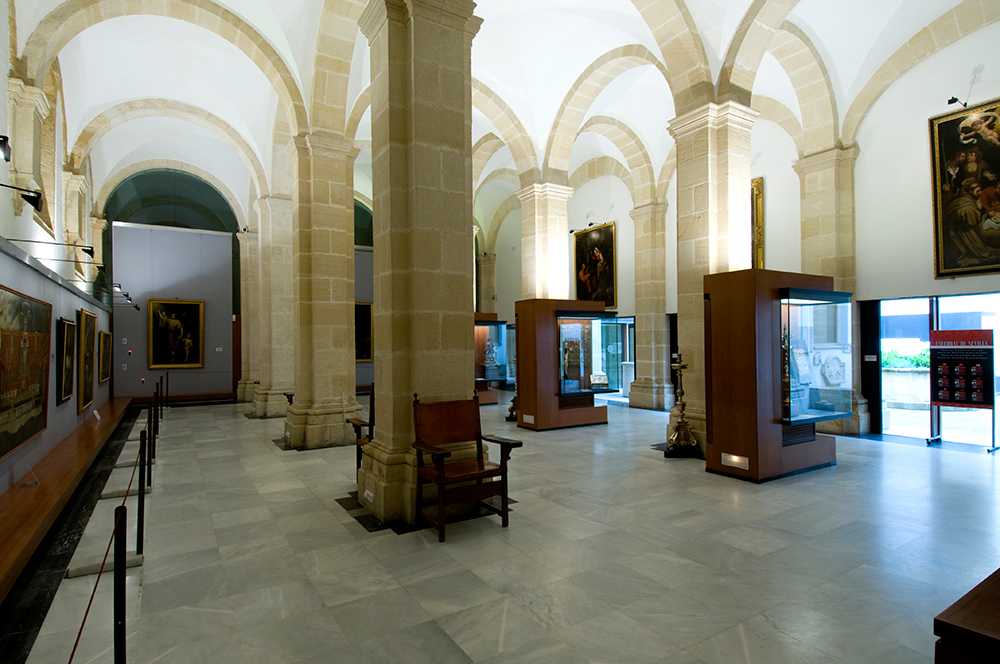
Neoclassical additions: Pavilion
The history of the Office Pavilion dates back to the beginning of the 18th century. At that time, the southwest corner of the Cathedral housed a series of structures, including rented outbuildings, barns, and other warehouses.
These structures were in a precarious state, leading the Cabildo to propose constructing an annex building that would match the grandeur of the Gothic factory. The new construction was intended to align with the existing architecture in that corner of the Cathedral.
It was around 1770 and as a consequence of the ruinous state of this sector that the works began, which were soon paralyzed due to lack of economic resources. In the 19th century, after Seville was designated as the venue for the Ibero-American Exposition, the definitive ideological and economic push to complete the work took place. New projects are presented, abandoning the idea of building a second floor as initially intended; the facade is reformed and its proportions are varied applying the idea of Francisco Javier Luque, concluding the work in 1928.
The cleaning of the elevation shows an interior enclosure arranged in a stacked space, configuring a series of rooms by erecting brick walls. These pillars, with deep foundations, are made with mortar and the enormous proportion of the arches, which foreshadows the second floor that was never built.
We will conclude by stating that the construction of the Pavilion meant the implementation of a new organization of the sector, by demolishing the wall and the structures attached to it, not only to maintain the presence of the cathedral dependencies started in the Gothic period, but also because, and continuing today, another large exhibition and organizational room of the cathedral space in question was available.


